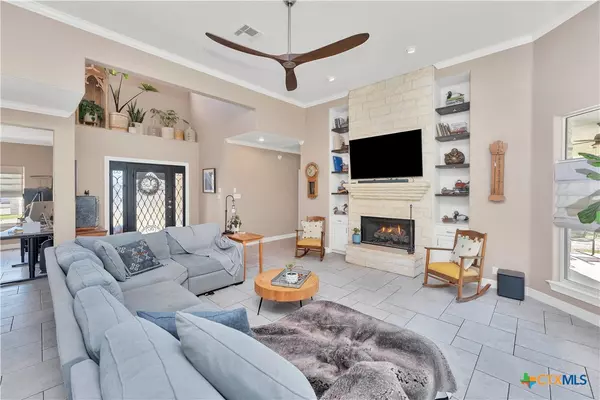
3 Beds
2 Baths
1,954 SqFt
3 Beds
2 Baths
1,954 SqFt
Key Details
Property Type Single Family Home
Sub Type Single Family Residence
Listing Status Active
Purchase Type For Sale
Square Footage 1,954 sqft
Price per Sqft $347
Subdivision Indian Oaks Estates
MLS Listing ID 563707
Style Traditional
Bedrooms 3
Full Baths 2
Construction Status Resale
HOA Fees $225/ann
HOA Y/N Yes
Year Built 1999
Lot Size 0.831 Acres
Acres 0.8306
Property Description
Location
State TX
County Hays
Interior
Interior Features All Bedrooms Down, Ceiling Fan(s), Double Vanity, Handicap Access, High Ceilings, Home Office, Primary Downstairs, Living/Dining Room, Main Level Primary, Pull Down Attic Stairs, Shower Only, Separate Shower, Wired for Data, Walk-In Closet(s), Window Treatments, Custom Cabinets, Eat-in Kitchen, Granite Counters, Kitchen Island, Kitchen/Family Room Combo, Kitchen/Dining Combo
Heating Central, Electric, Fireplace(s), Propane
Cooling Central Air, Electric, 1 Unit
Flooring Tile
Fireplaces Type Gas, Gas Log, Living Room
Fireplace Yes
Appliance Dishwasher, Disposal, Gas Range, Microwave, Refrigerator, Some Gas Appliances, Water Softener Rented
Laundry Inside, Main Level, Laundry Room
Exterior
Exterior Feature Covered Patio
Parking Features Garage Faces Front
Garage Spaces 2.0
Garage Description 2.0
Fence None
Pool None
Community Features None, Gated
Utilities Available Electricity Available, Natural Gas Connected, High Speed Internet Available, Phone Available, Underground Utilities
View Y/N No
Water Access Desc Public
View None
Roof Type Metal
Porch Covered, Patio
Building
Story 1
Entry Level One
Foundation Slab
Sewer Public Sewer
Water Public
Architectural Style Traditional
Level or Stories One
Construction Status Resale
Schools
School District Wimberley Isd
Others
HOA Name Wimberley Springs POA
Tax ID R88646
Security Features Gated Community
Acceptable Financing Cash, Conventional, FHA, VA Loan
Listing Terms Cash, Conventional, FHA, VA Loan


Find out why customers are choosing LPT Realty to meet their real estate needs
Learn More About LPT Realty






